PROJECT
Gallery
Hand made custom storage cabinet project with shaker style three panel doors.
Pictures of completed Vernon hills kitchen project! Custom farmhouse sink built into the stained butcher block.
Picture before remodel, the kitchen was dark do to the builder grade cabinets and stock laminate counter tops. These cabinets and fixtures had to go since it gave the illusion that the space was too small.
After removal of the dark cabinets around the window we installed beautiful subway tile from counter top to celling, this gives the kitchen area a wide open look. The white tile and white upper cabinets reflect the light better making it look as if the kitchen was not only bigger but brighter. Butcher block counter tops were installed to complement the vintage farm house sink.
This before picture of kitchen project shows dark birch cabinet’s and builder grade fixtures. This gave the kitchen a stuffy look that had the character of a storage unit.
After picture, removed pantry, removed cabinets over sink. Replaced dark cabinets with white upper cabinets.
Custom wood side panel for pantry cabinet with built in chalk board. Great for taking note or reminders for important dates.
Custom Built in base cabinet painted Sherwin-williams gray shingle. White pantry cabinet next to refrigerator.
After we tore down the unwanted pantry closet with unappealing accordion door we then placed a built in custom cabinet to match the rest of the kitchen including the stained butcher block counter top and upper white cabinets giving the kitchen an open and bright look.
Notice how the cabinets end at the bottom of the crown molding. This makes the cabinets seem endless and gives the illusion that the ceilings are higher.
Custom built wood range hood. White cabinets celing height into crown molding. Subway tile with gray grout.
Powder room with reclaimed accent wall. Each plank with its own stain color and character giving the wall a unique look.
A reclaimed wood accent wall gives this kitchen along with the powder room unique character. The boring wall now becomes a point of interest in the room.
This is a before picture of fire place before replacement. This fire place did not match the character and warmth this 1920's home has. This cold boring stone work had to go.
Fireplace mantle project completed with herringbone marble tile and white trim paint.
Custom made fire place surround and mantle for park ridge home. Made from select pine and birch.
Custom fire place surround and mantle installation. Ready for tile work!
Fireplace mantle project completed with herringbone marble tile and white trim paint.
After picture of Elgin home with subway tile installed. Porcelain coated tile with dark gray grout. This white color tile will reflect light and make the room apper larger and brighter.
After picture of Elgin home with subway tile installed. Porcelain coated tile with dark gray grout. This white color tile will reflect light and make the room apper larger and brighter.
After picture with board and batten style accent wall, great way to give the wall depth and with the white trim paint it reflects light giving the room a bright and open appearance.
After picture with board and batten style accent wall, great way to give the wall depth and with the white trim paint it reflects light giving the room a bright and open appearance.








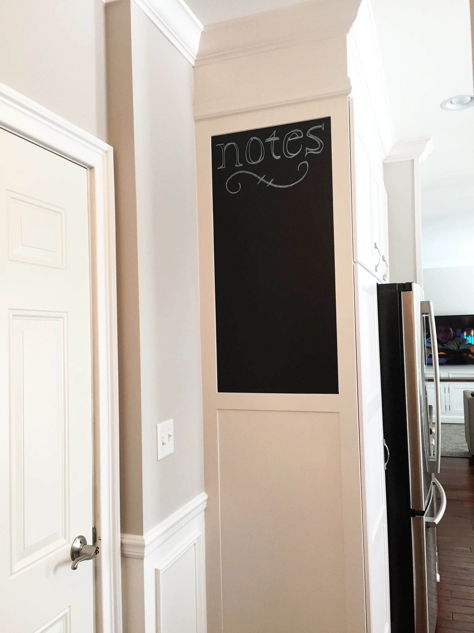




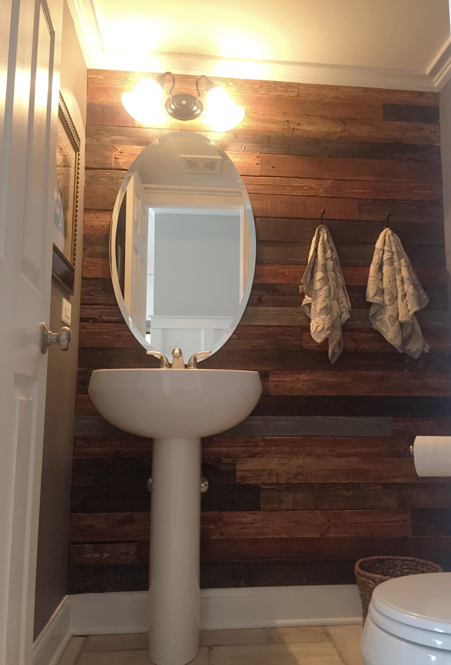
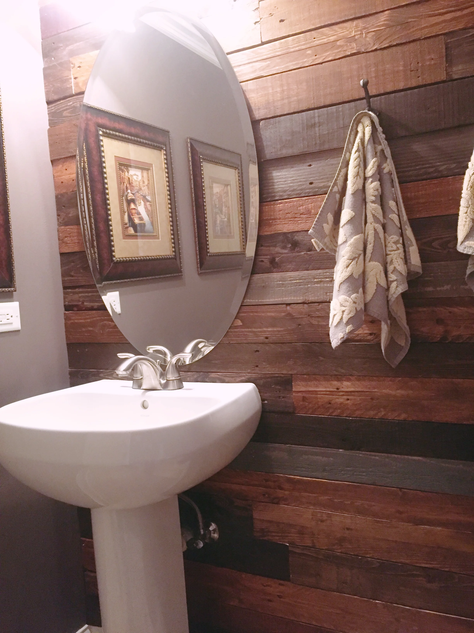
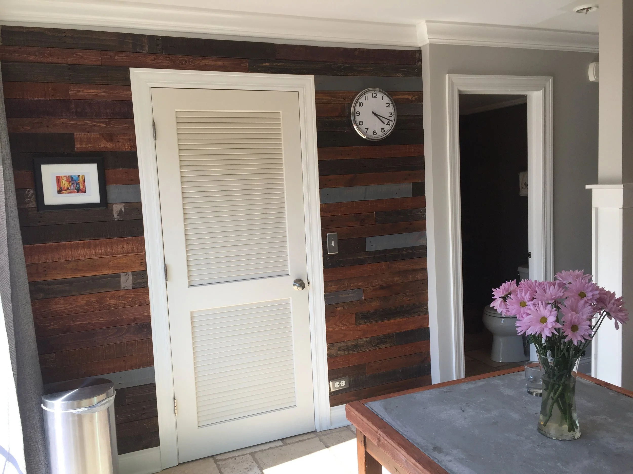


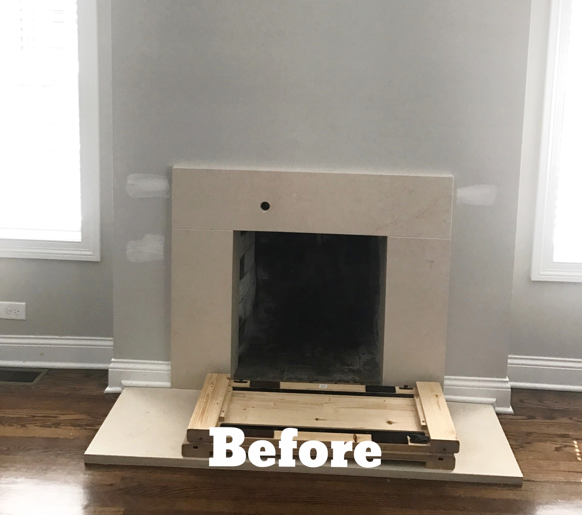
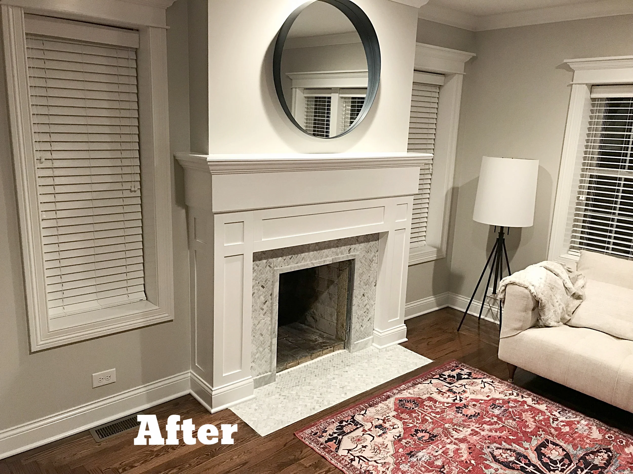

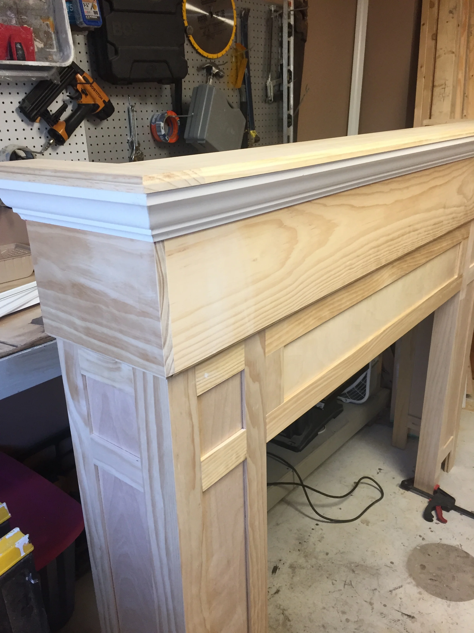
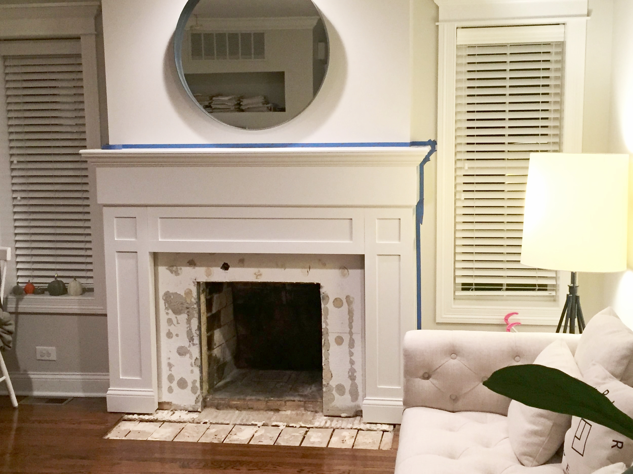
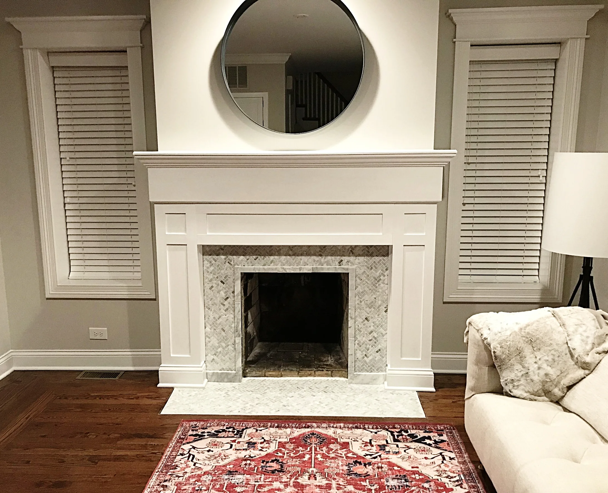



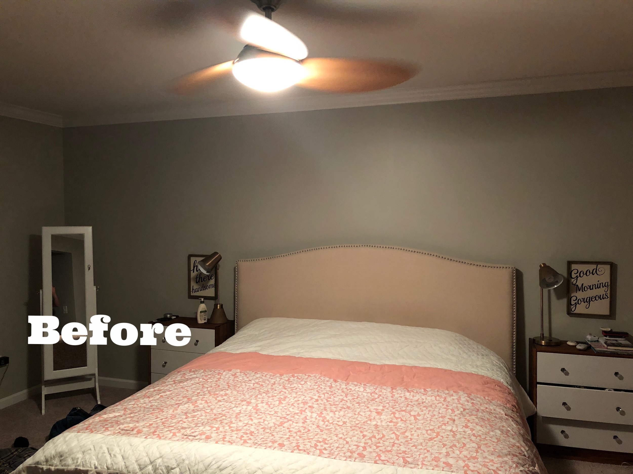
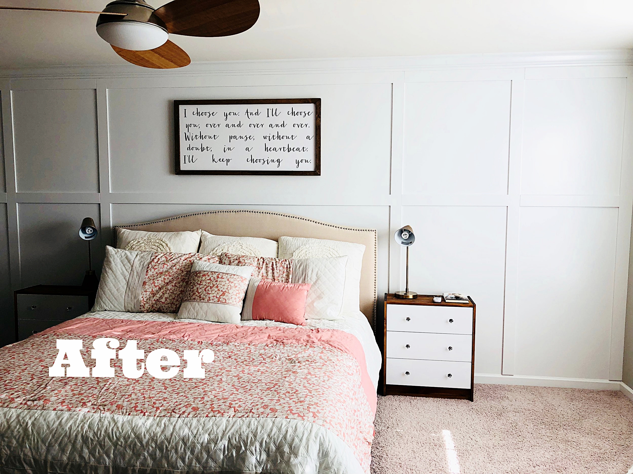
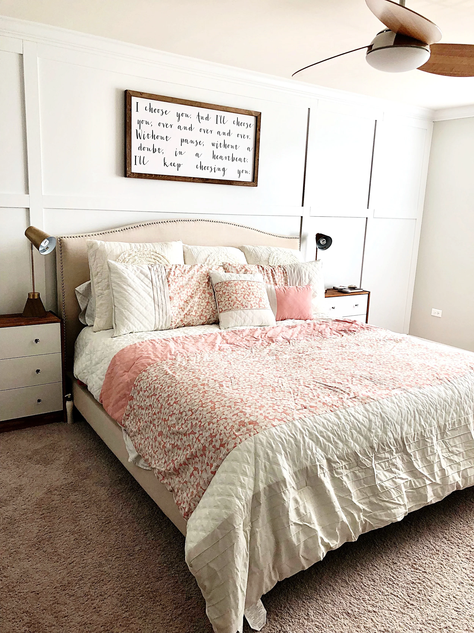
Stained butcher block counter top with tung oil coating on base cabinet painted Sherwin-Williams color Gray Shingle. Custom built-in spice cabinet.